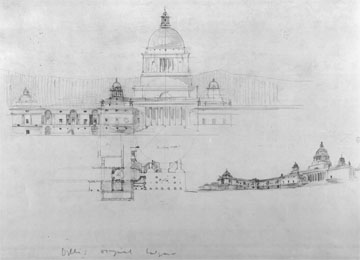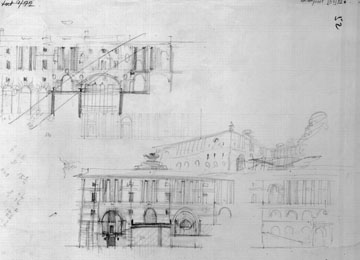

Lutyens admired the Sanchi stupa in its magnificent grandeur, scale and refinement, but seldom he was vocal about his admiration for specific Indian architecture.
With his assimilative approach, a lower dome was considered beneath this main dome, flanked by truncated Hindu temple turret bases supporting the small domlets which were conceived in the shape of inverted bowls with sprouting fountains.
The height of the dome of Rashtrapati Bhavan was raised to an enormous scale, to showcase their grand scale over the domes of Secretariat buildings which were outlined by Herbert Baker.
The sketch shows the elevation plan of the main dome as the height of it from the roof was twice that of the height of the house. The rooftop elements forming core of the Indo – Saracenic architecture, were assimilated into the central dome with four octagonal domlets, which show a contrast to the extreme rotundity of the drum of the dome towards it square base. The dome is covered with copper on the top.








